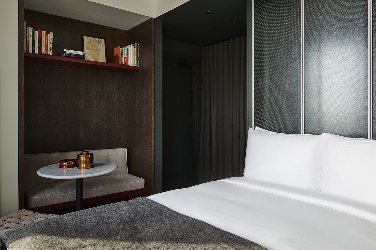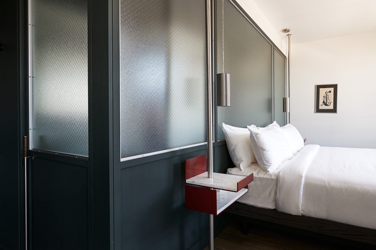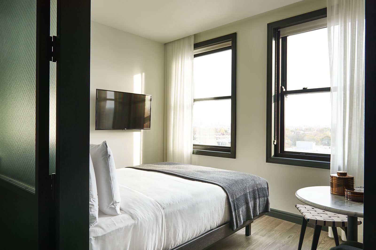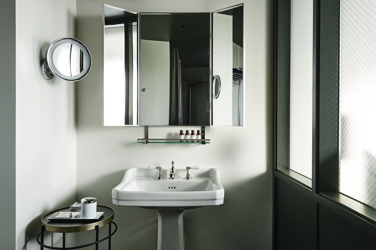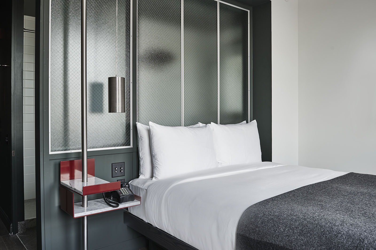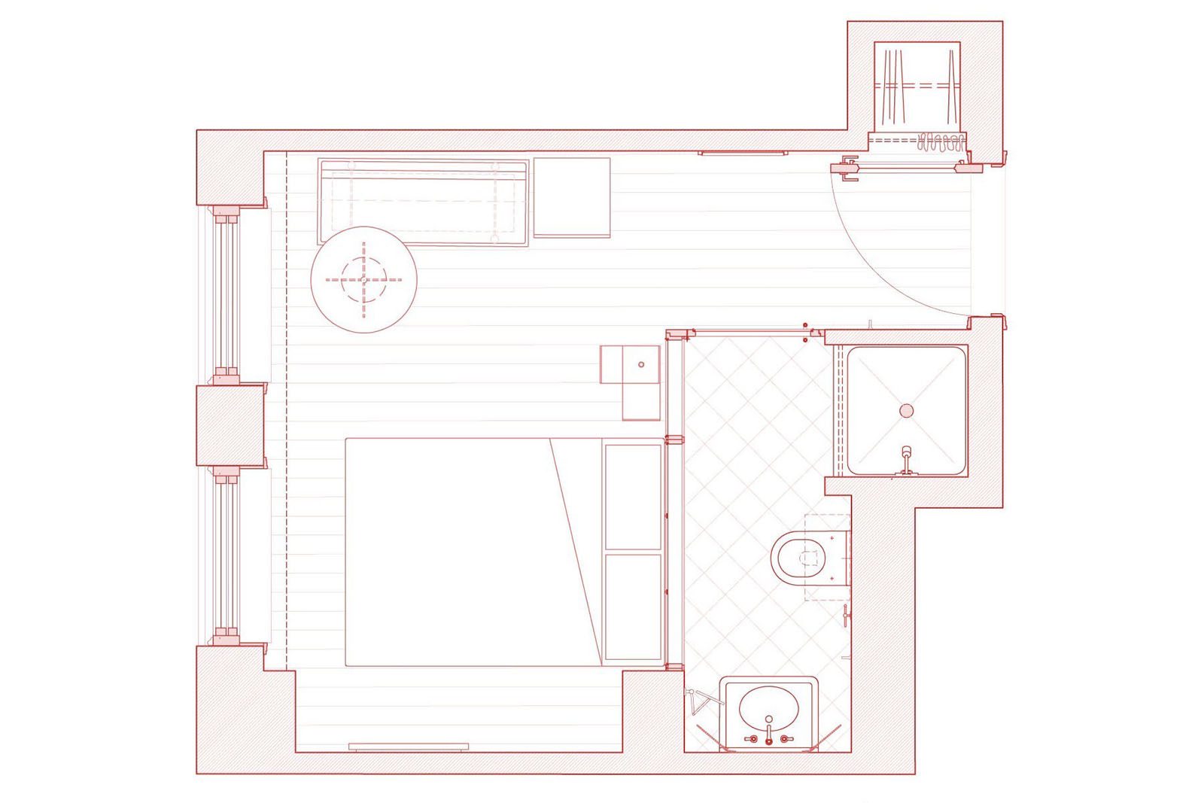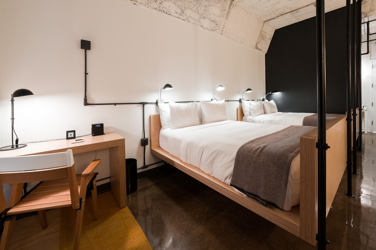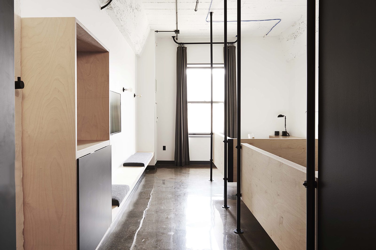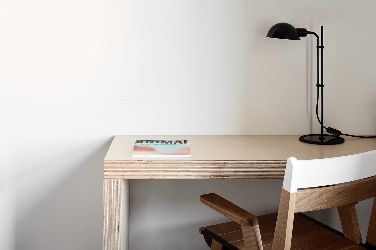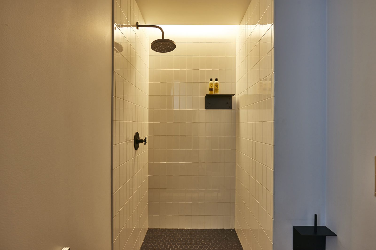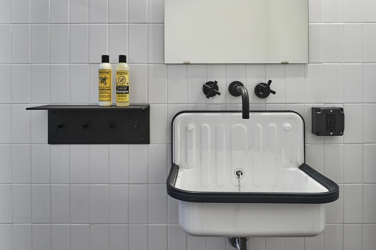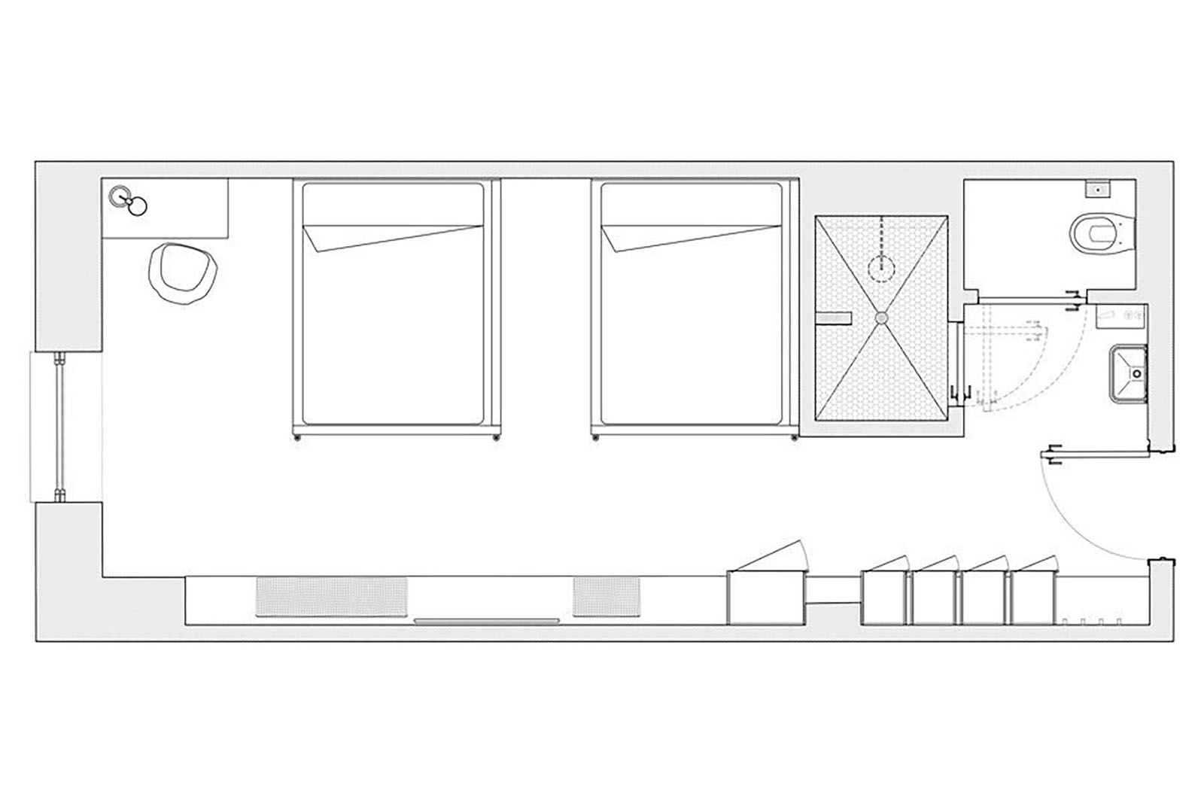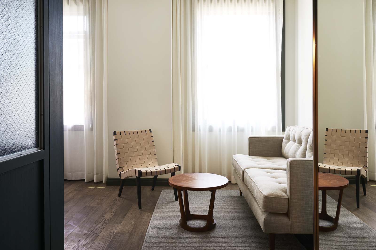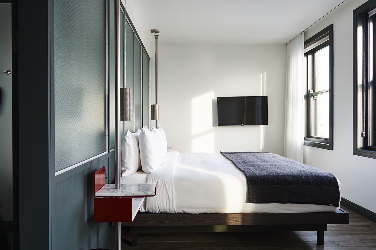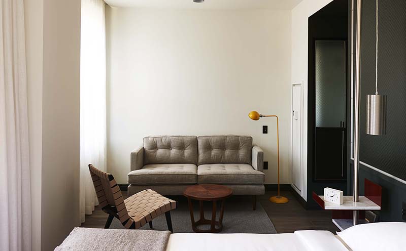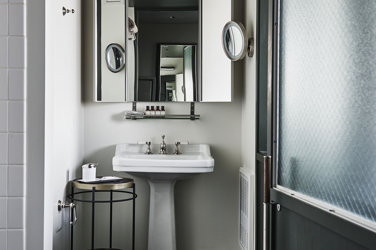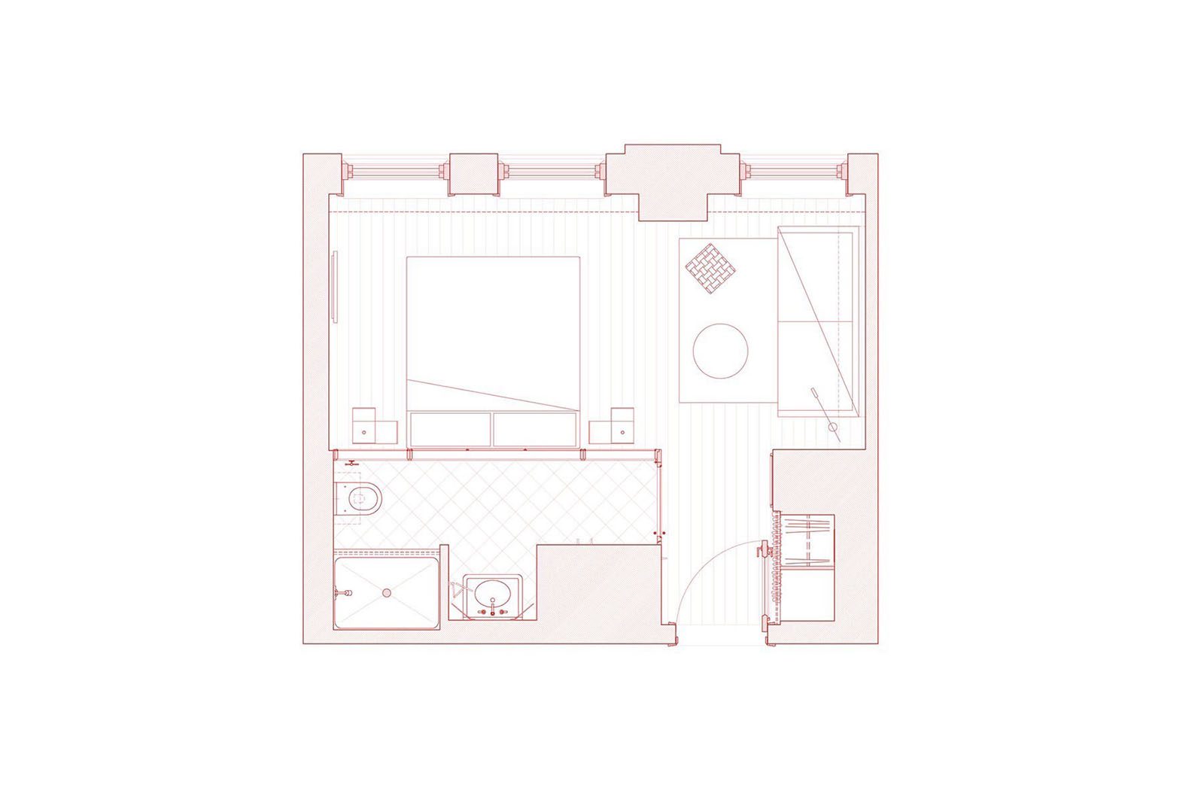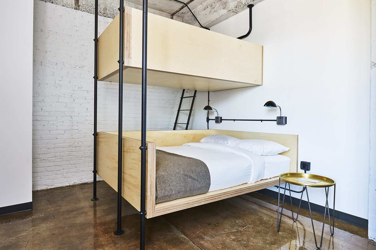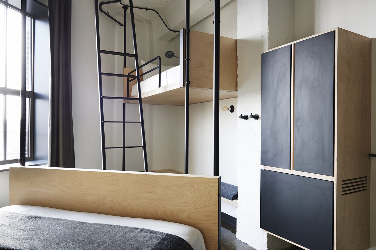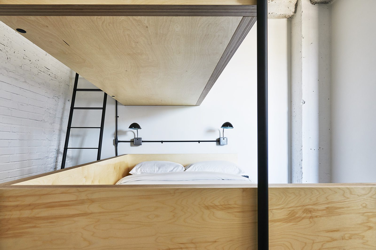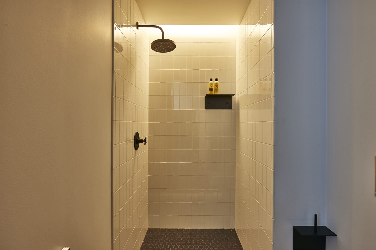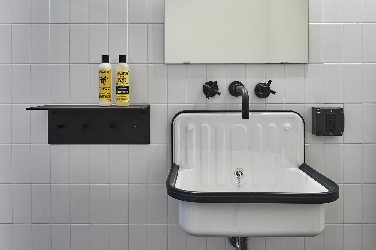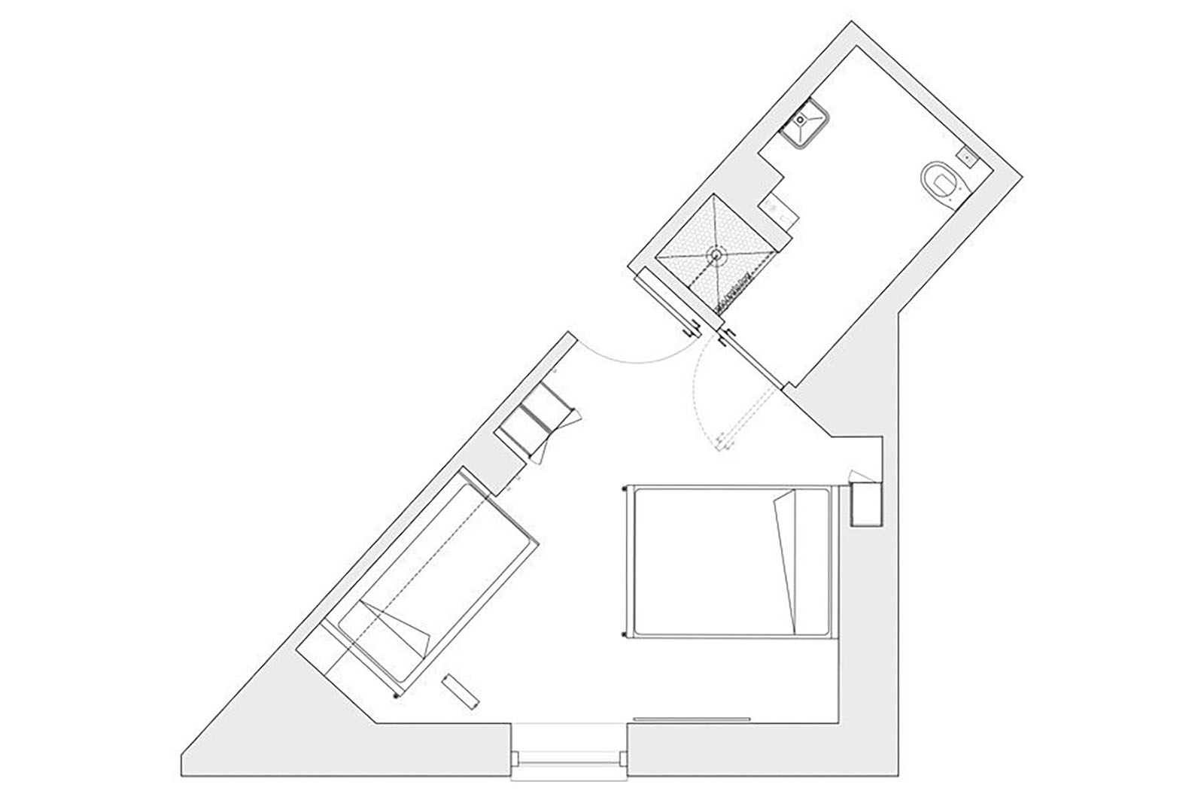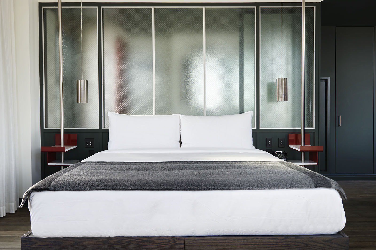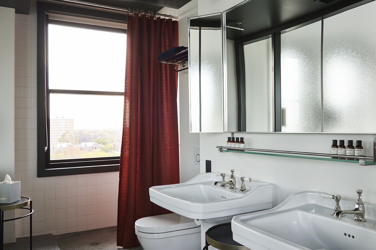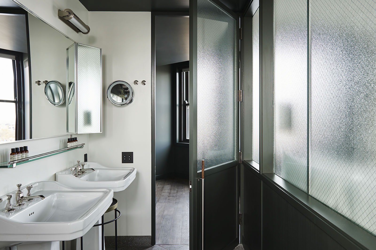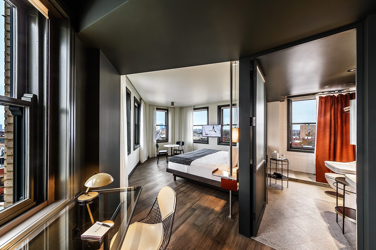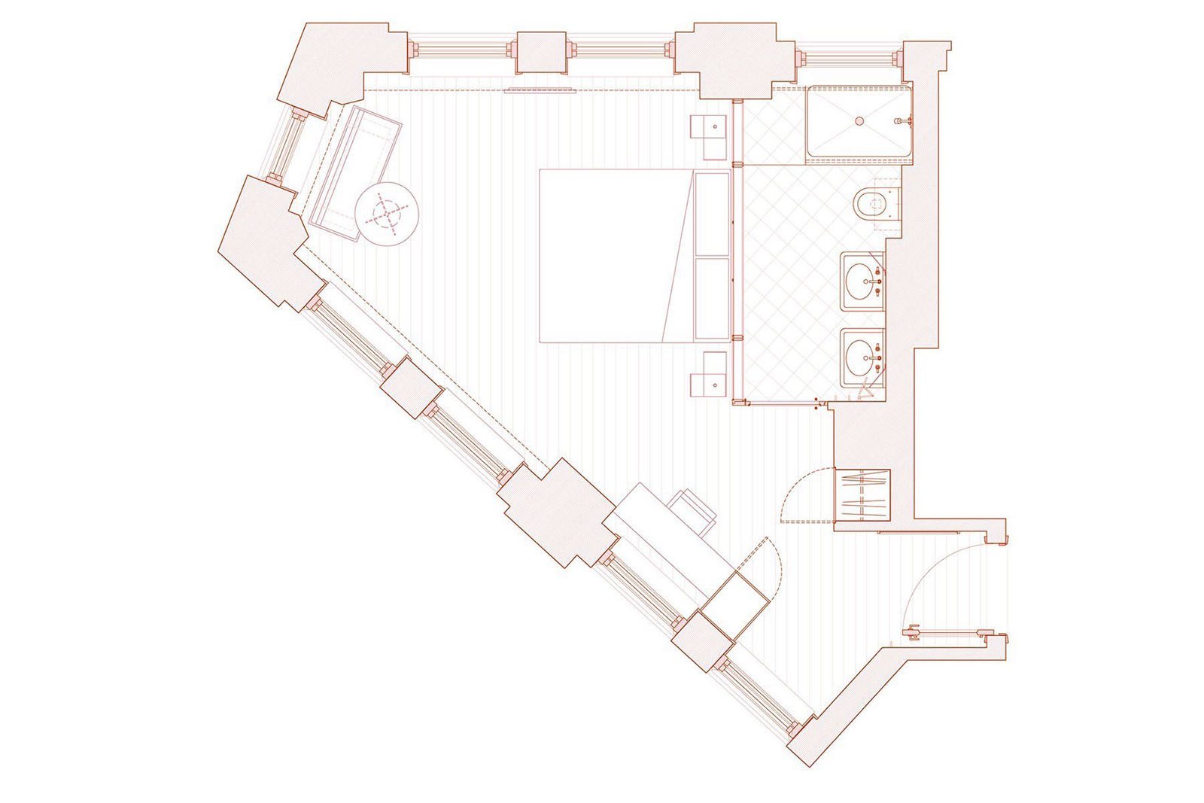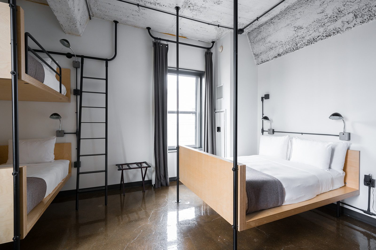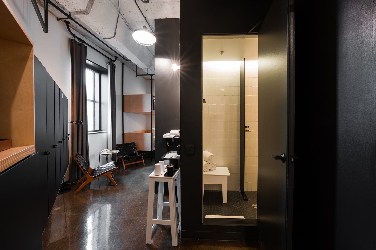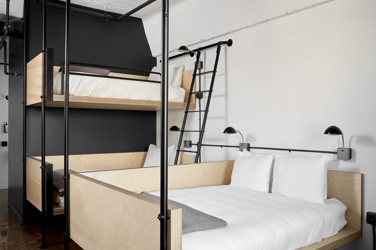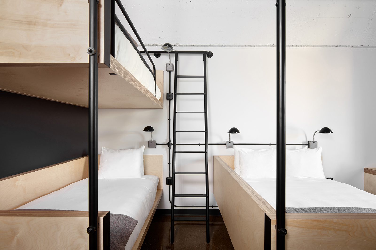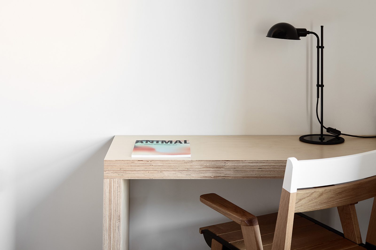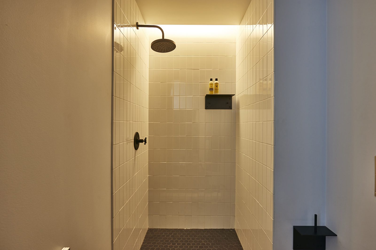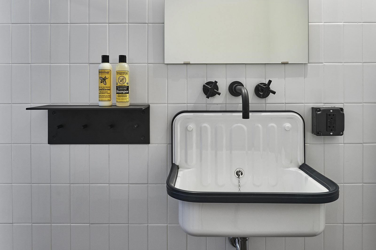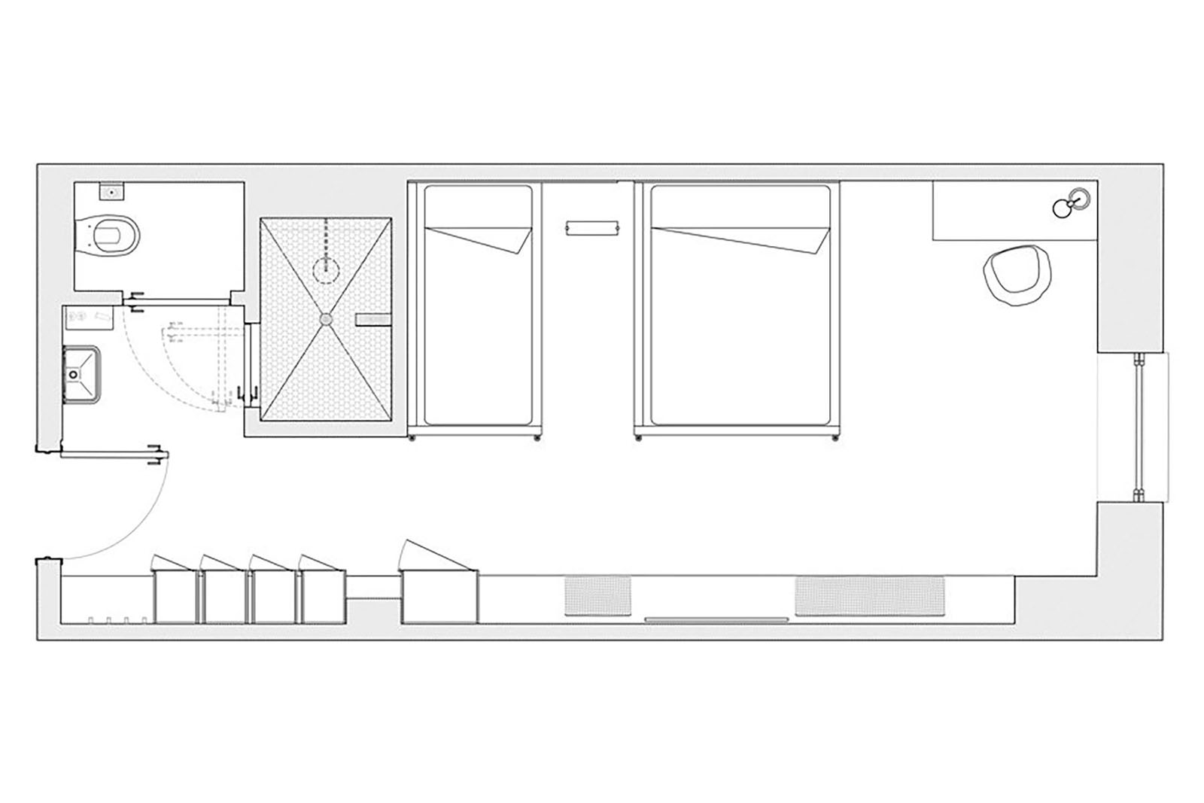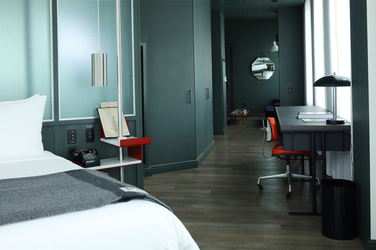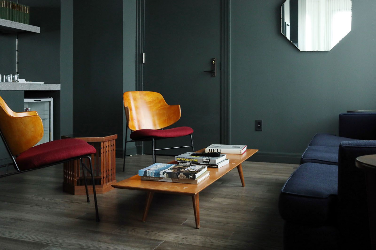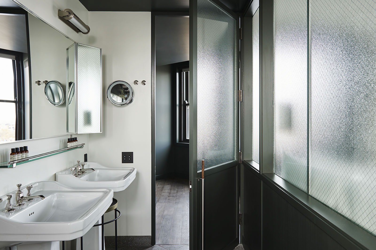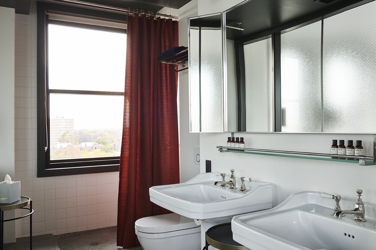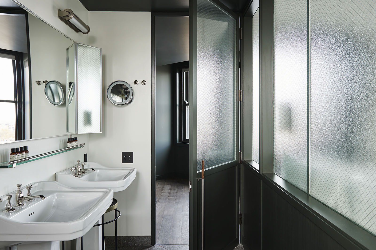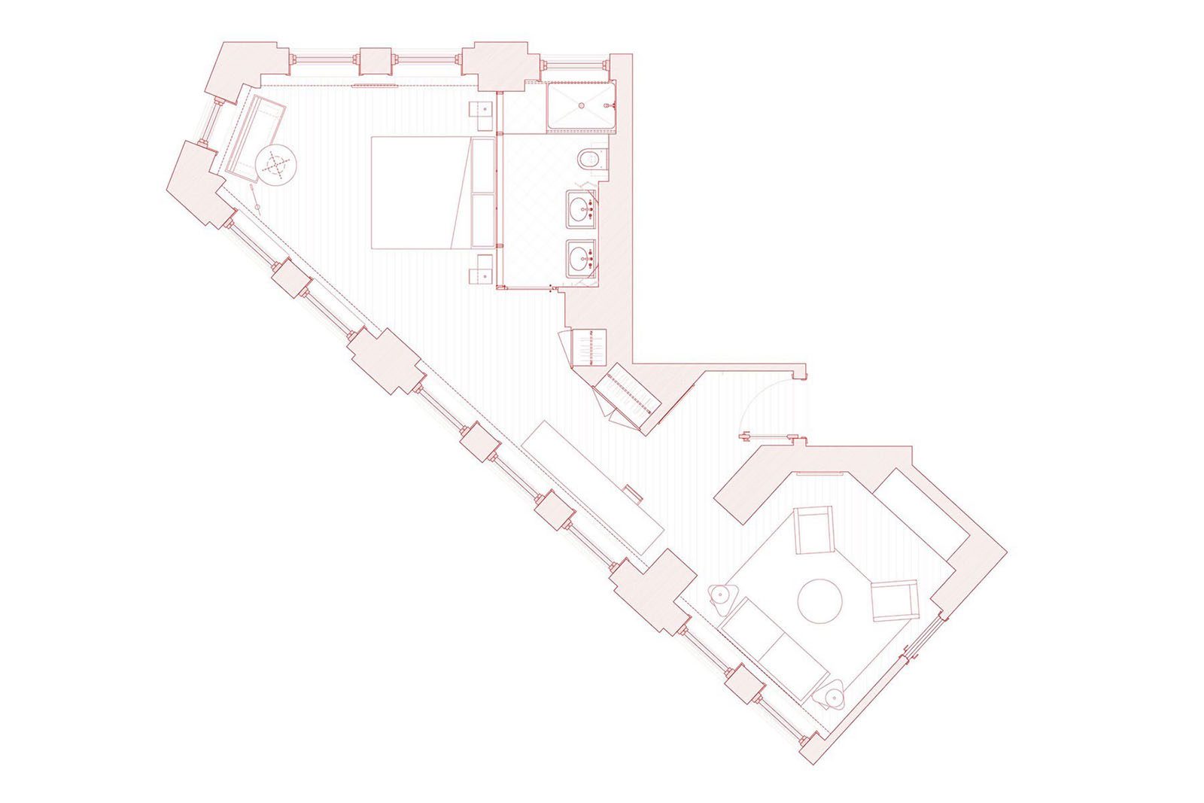Tower Rooms
Floors 3-12
Each of our 69 Tower Rooms offers a front-row seat to the area’s eclectic energy. Plus, our home in the former Northwest Tower’s unique triangular footprint means every room gets a healthy dose of sunlight – the perfect complement to the warmth of hardwood floors.
Annex Lofts
Floors 3-4
Our 20 Annex Lofts invite guests to enjoy a uniquely urban warehouse conversion, offering three flexible multiple bed configurations. Our century old annex building allowed us to create modern rooms with original exposed surfaces, polished concrete floors, and 10ft ceilings.
Landmark Queen
Sleeps 2 | 1 Queen bed
Measuring approximately 235 square feet, this room includes a queen-sized bed and intimate seating area.
Double Queen Loft
Sleeps 4 | 2 Queen beds
Measuring approximately 370 square feet, this room includes 2 queen-sized beds, extra bench seating, ample space, and a work desk.
Urban King
Sleeps 2 | 1 King bed
Measuring approximately 330 square feet, this suite includes a king-sized bed and sofa for optimal seating.
Queen + Twin Loft
Sleeps 3 | 1 Queen bed + 1 Twin
Measuring 260-315 square feet, this room includes a queen-sized bed and 1 lofted twin bed, and a Satara easy chair for extra seating.
Corner King
Sleeps 2 | 1 King bed
Measuring approximately 390 square feet, this deluxe king includes a king-sized bed, double bathroom vanity, love seat sitting area and work desk.
Queen + Bunk Loft
Sleeps 4 | 1 Queen bed + 2 Twin
Measuring 320-420 square feet, this room includes a queen-sized bed and 1 set of twin bunks, extra seating, plus a desk or accent table and chair for work or reading.
Panorama Suite
Sleeps 2 | 1 King bed
Measuring approximately 675 square feet, this top-floor suite includes a king-sized bed, double vanity, comfortable sitting area, work desk, and living room with a private bar.
Stay with us at The Robey and enjoy:
- Wi-Fi in rooms and public areas
- Access to O’Hare and city center via the Blue Line “L” train, just steps from our door
- Cafe Robey: Neighborhood restaurant for daily brunch and dinner
- The Up Room: rooftop cocktail bar
- Cabana Club: seasonal indoor/outdoor cocktail bar and rooftop dipping pool
- Personal care amenities from Le Labo
- Complimentary bikes (upon availability)
- 24 hour front desk
- Limited valet parking is available (on a first come first serve basis)
- Check-in 3pm Check-out 12pm
- LG HDTV
- Full access to Bucktown Athletic as well as free admission to fitness classes.
Rooms
Tower Rooms
Floors 3-12
Each of our 69 Tower Rooms offers a front-row seat to the area’s eclectic energy. Plus, our home in the former Northwest Tower’s unique triangular footprint means every room gets a healthy dose of sunlight – the perfect complement to the warmth of hardwood floors.
Landmark Queen
Sleeps 2 | 1 Queen bed
Measuring approximately 235 square feet, this room includes a queen-sized bed and intimate seating area.
Urban King
Sleeps 2 | 1 King bed
Measuring approximately 330 square feet, this suite includes a king-sized bed and sofa for optimal seating.
Corner King
Sleeps 2 | 1 King bed
Measuring approximately 390 square feet, this deluxe king includes a king-sized bed, double bathroom vanity, love seat sitting area and work desk.
Panorama Suite
Sleeps 2 | 1 King bed
Measuring approximately 675 square feet, this top-floor suite includes a king-sized bed, double vanity, comfortable sitting area, work desk, and living room with a private bar.
Annex Lofts
Floors 3-4
Our 20 Annex Lofts invite guests to enjoy a uniquely urban warehouse conversion, offering three flexible multiple bed configurations. Our century old annex building allowed us to create modern rooms with original exposed surfaces, polished concrete floors, and 10ft ceilings.
Double Queen Loft
Sleeps 4 | 2 Queen beds
Measuring approximately 370 square feet, this room includes 2 queen-sized beds, extra bench seating, ample space, and a work desk.
Queen + Twin Loft
Sleeps 3 | 1 Queen bed + 1 Twin
Measuring 260-315 square feet, this room includes a queen-sized bed and 1 lofted twin bed, and a Satara easy chair for extra seating.
Queen + Bunk Loft
Sleeps 4 | 1 Queen bed + 2 Twin
Measuring 320-420 square feet, this room includes a queen-sized bed and 1 set of twin bunks, extra seating, plus a desk or accent table and chair for work or reading.
Stay with us at The Robey and enjoy:
- Wi-Fi in rooms and public areas
- Access to O’Hare and city center via the Blue Line “L” train, just steps from our door
- Cafe Robey: Neighborhood restaurant for daily brunch and dinner
- The Up Room: rooftop cocktail bar
- Cabana Club: seasonal indoor/outdoor cocktail bar and rooftop dipping pool
- Personal care amenities from Le Labo
- Complimentary bikes (upon availability)
- 24 hour front desk
- Limited valet parking is available (on a first come first serve basis)
- Check-in 3pm Check-out 12pm
- LG HDTV
- Full access to Bucktown Athletic as well as free admission to fitness classes.
